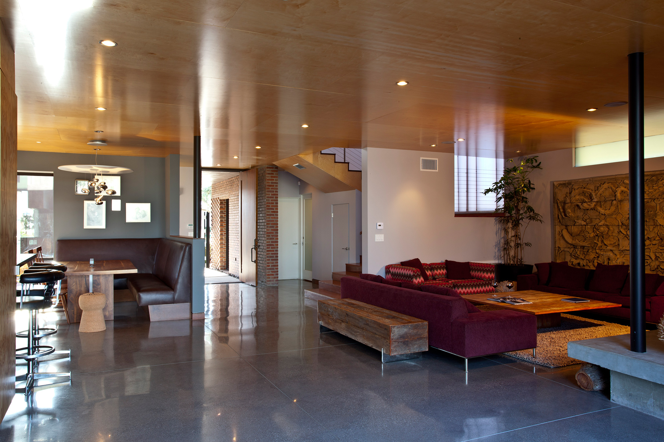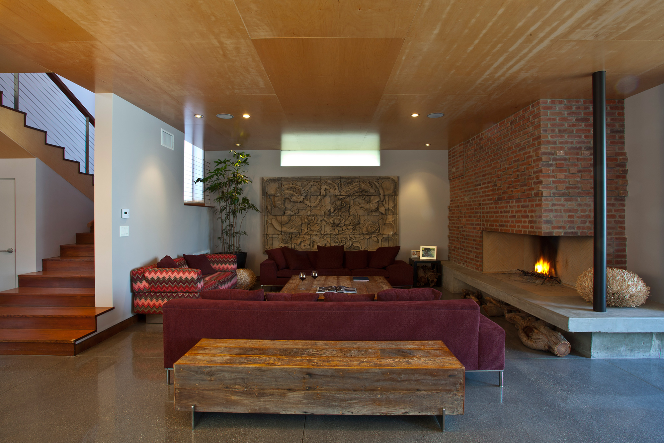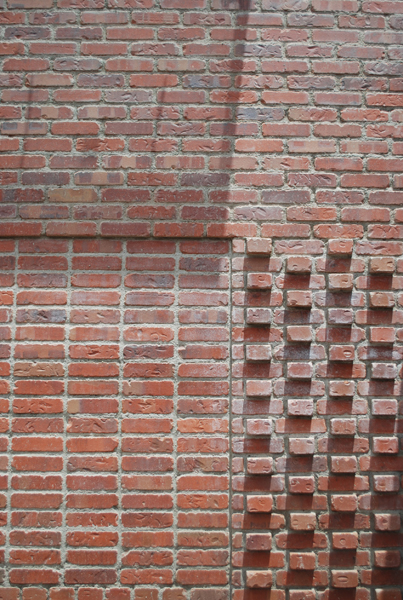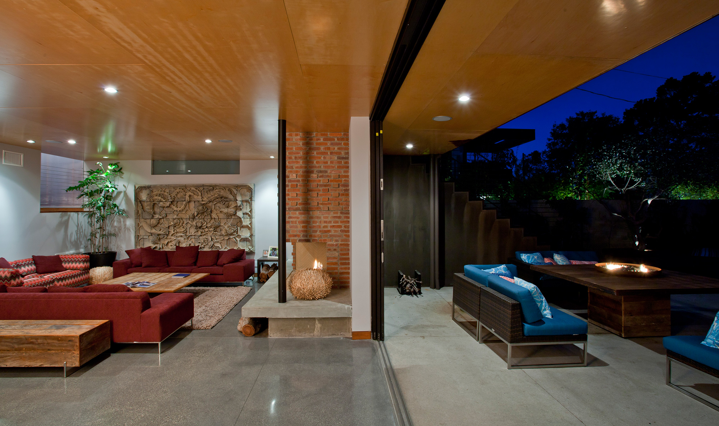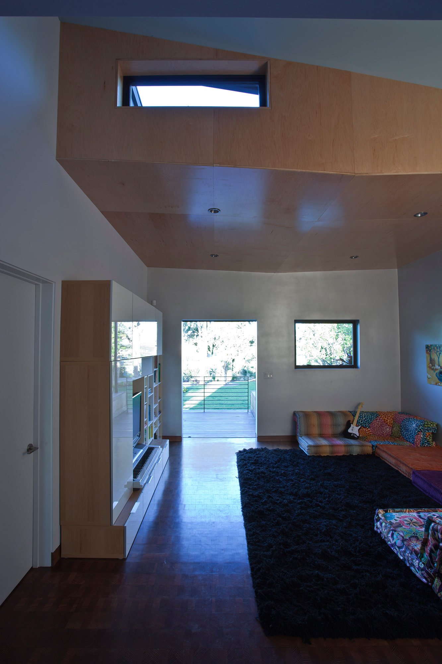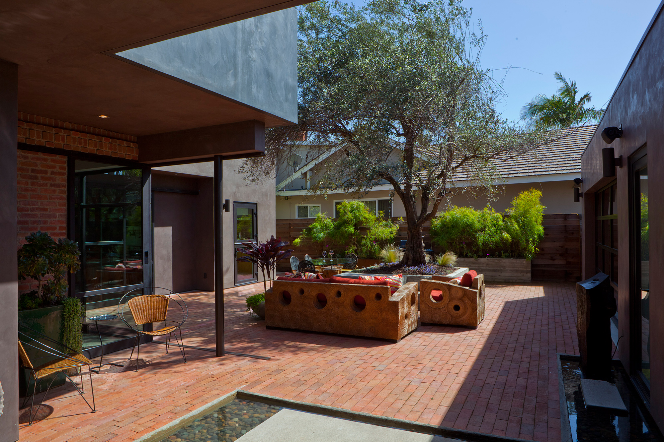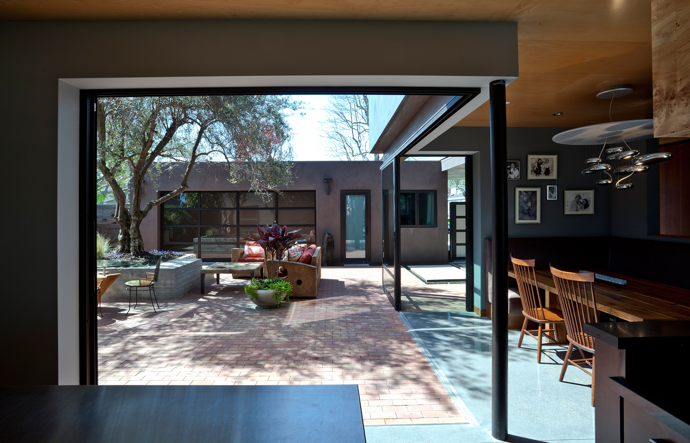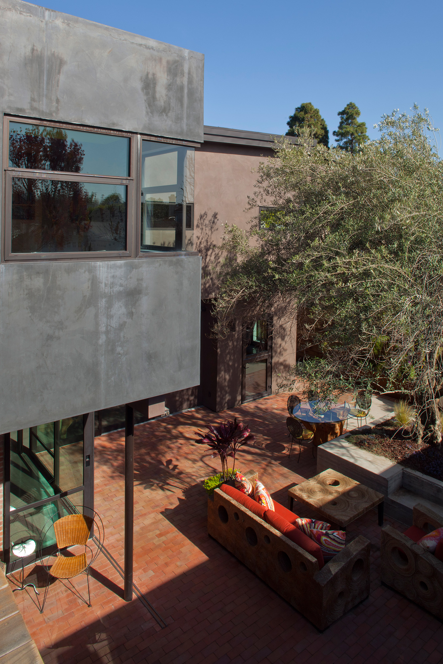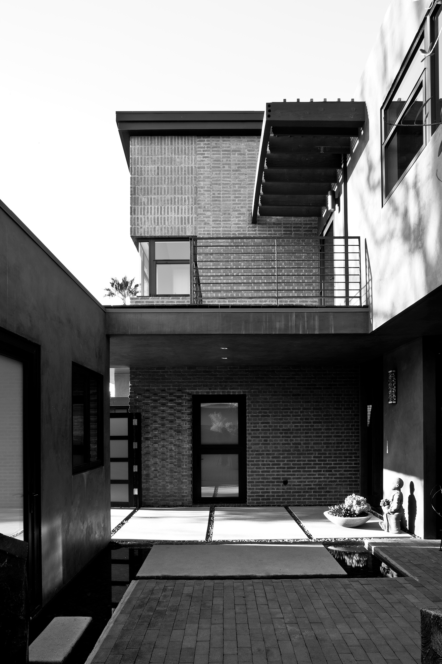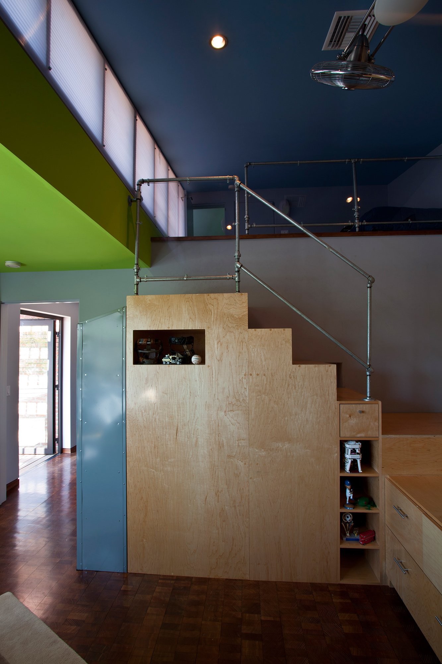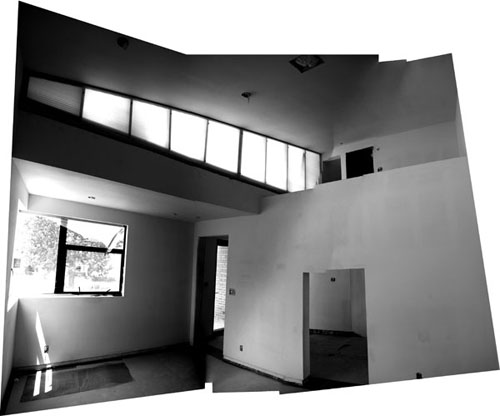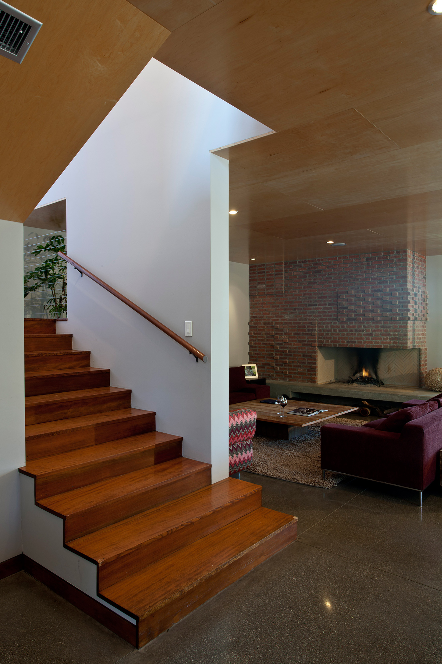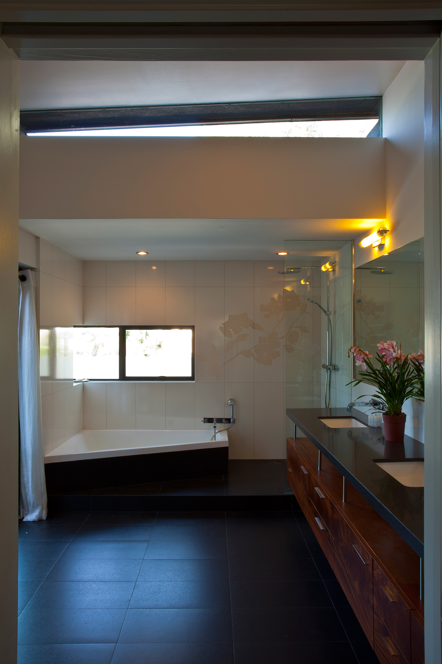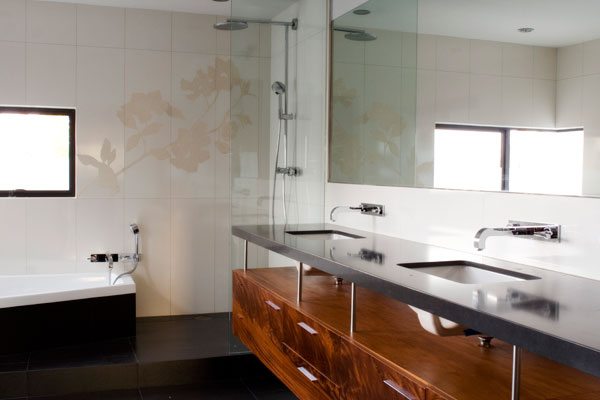WestChester
The KA House is a 4000 sf residence located on a 200’ long x 70’ wide lot that overlooks a bluff. Designed for a couple, three children, and a grandmother, the design resulted from an ongoing dialogue with the family about how they wanted to live in the space. Each of the different programs have their own character yet overlaps in a way that allow spaces to grow or contract as needed.
The second floor is created from three dimensional pieces that interlock- one fitting within the next. These three dimensional connections happen between or within space or sometimes around a point of use or a point of view. This might be defined as volumes wrapping around another, but there was also an interest in using material or light to define these “edges”. Interlock is an attempt to make spatial connections between or within volumes.

